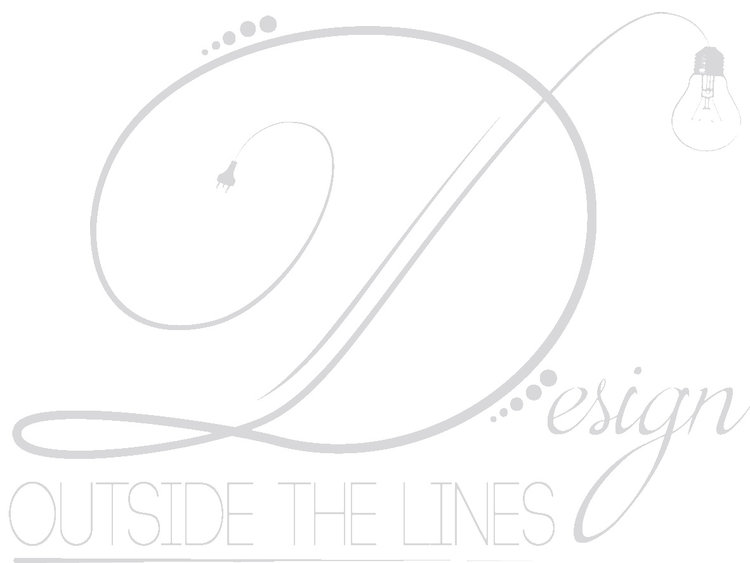Below is a map of how our process works and a small selection of our design process. Our goal is to allow the client to visualize their space. Click on the images to see their process
How does our process work for remodels and new construction?
Initial Consult -
The best way to start an interior design project is for our designers to see the space they will be working with first hand. In home consultations help us do just that. This is what we call a meet and greet! It’s an opportunity for us to make sure our personalities and design styles match up.
Site Measure, Surveying and programming
We come and verify all the measurements in the space so we can build your space in our rendering program, presentation software, CAD and/or photoshop. We also come up with a plan for ourselves to stay in budget and what needs to be included in the project.
Conceptual Developement
We try to use this time to focus on space planning and the function of the space for our new build and remodel clients. Most of the time we start with black and white sketches so the clients can focus on the tasks that will take place in the rooms.
Schematic Design
Basically what goes where! This is the step where finalize the locations of items such as electrical, appliances, plumbing etc. We also select materials, lighting and fixtures on this step.
Design Developement
This is where we put it all together. We combine our conceptual phase that focuses on a function and our schematic stage that forms the design. We blend the steps to create eye catching renderings to give a visual representation of the space.
Documentation
This step is where we put everything into forms for the contractors and suppliers to build. We use Autocad to create floorpans and elevations and construct schedules and spec books of fixtures and finishes on the project.
Installation and Construction Admin
We partner with our contractors to verify the deign is being followed, installs are being done to the level we expect and field conditions and existing issues are being properly designs and solved.
Punch List and Accessorizing
This is where we add the sparkle and finishing touches. We also make a list for our contractors to wrap up ending components.














