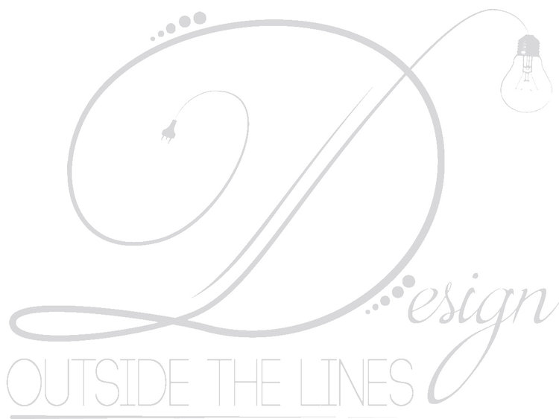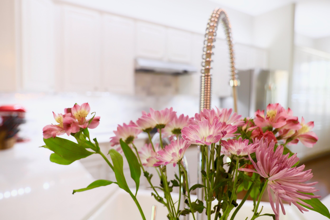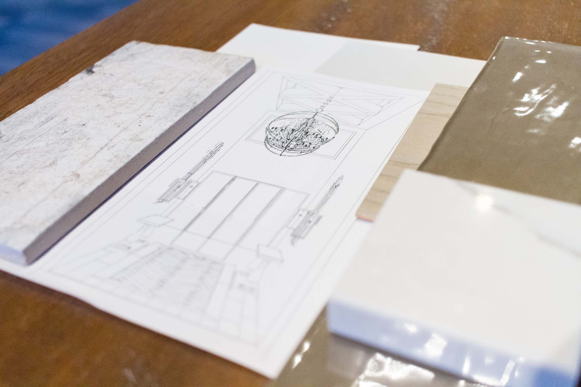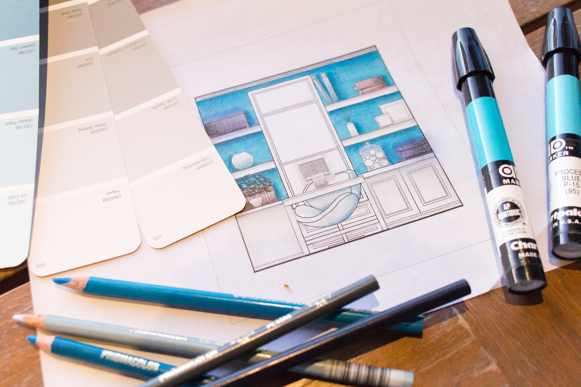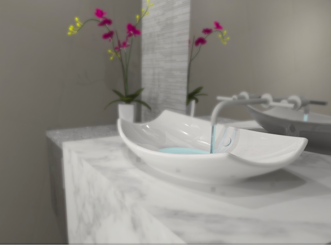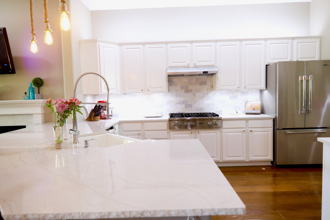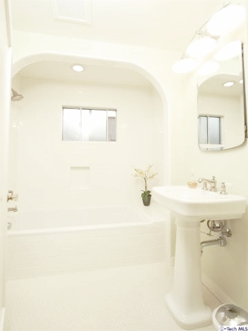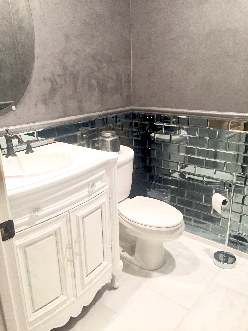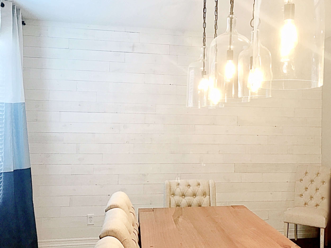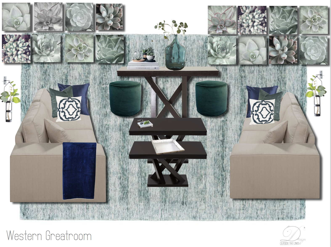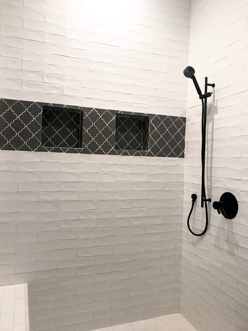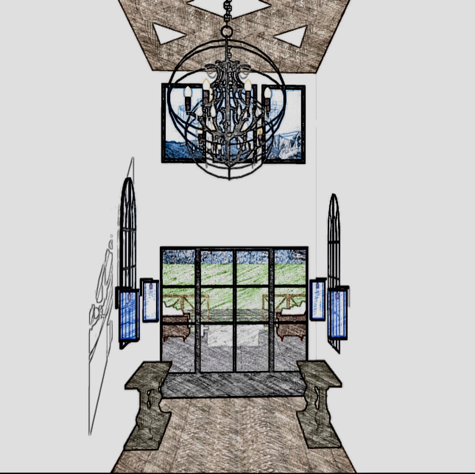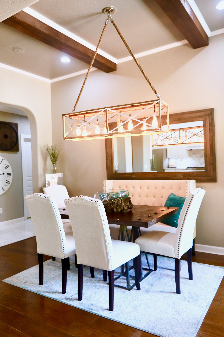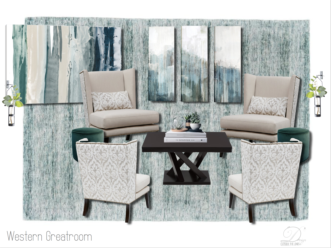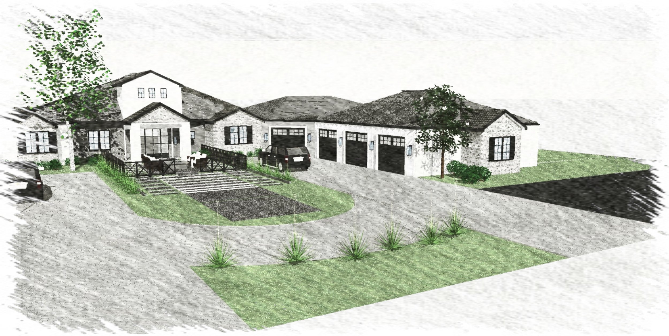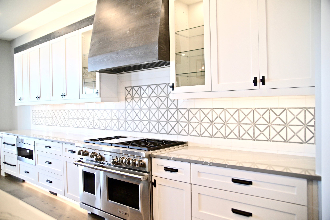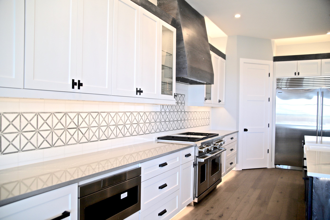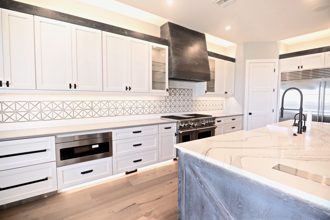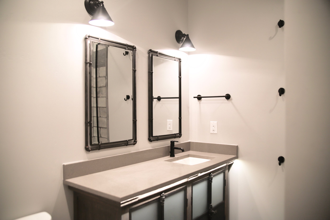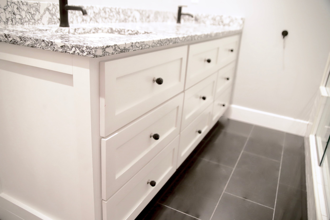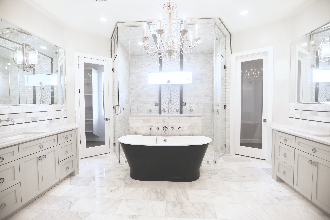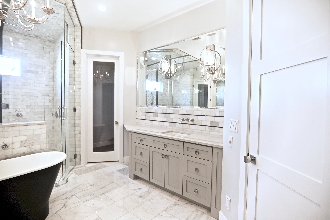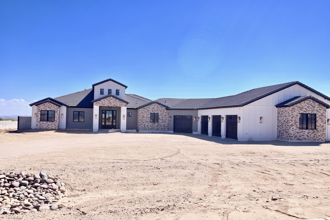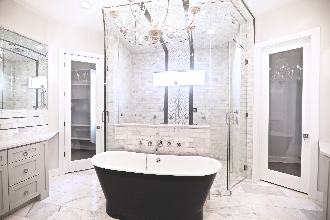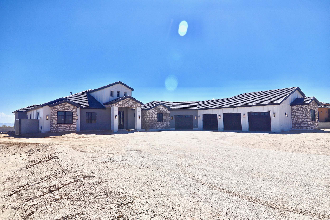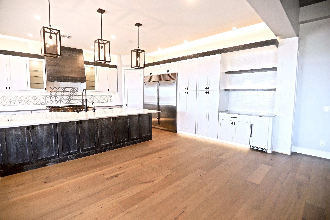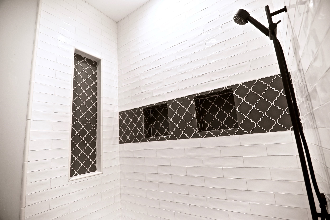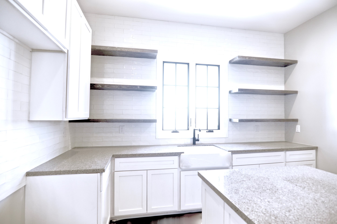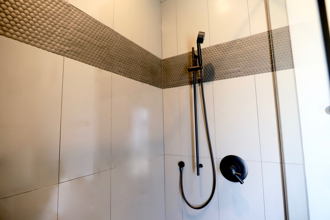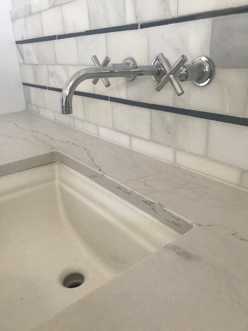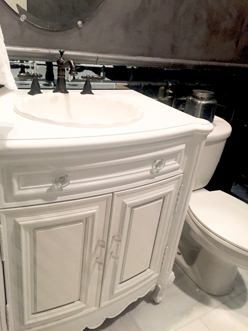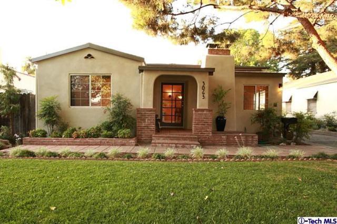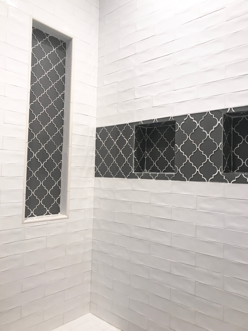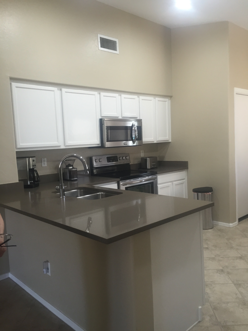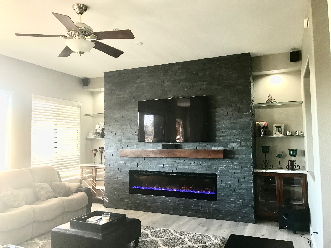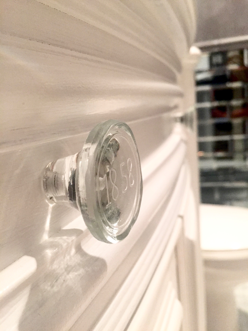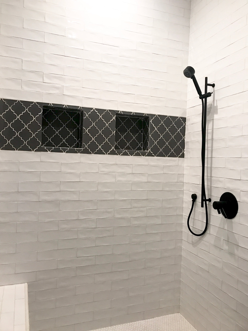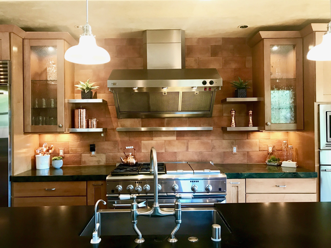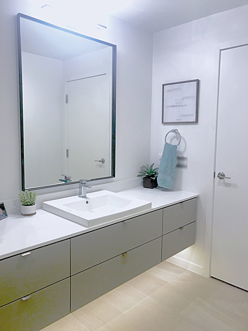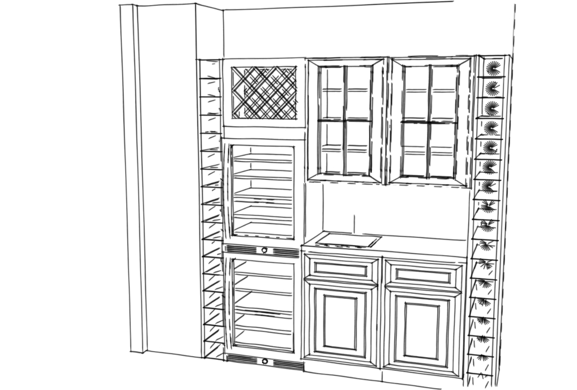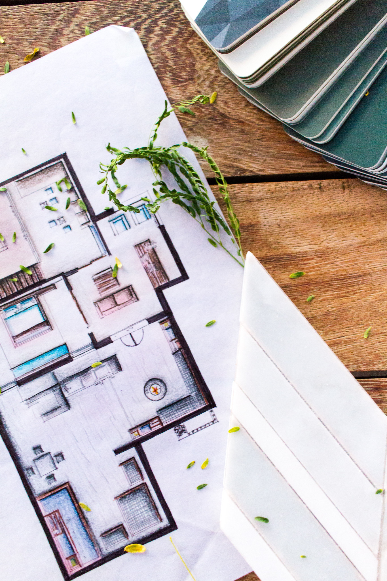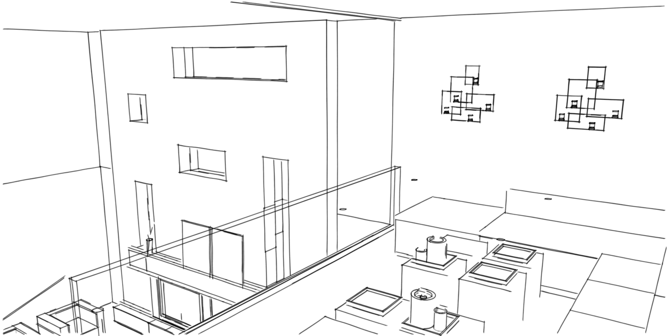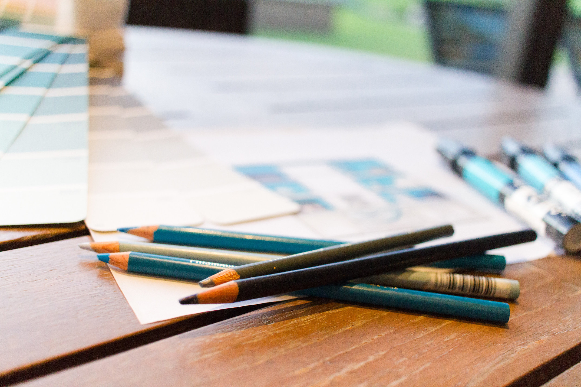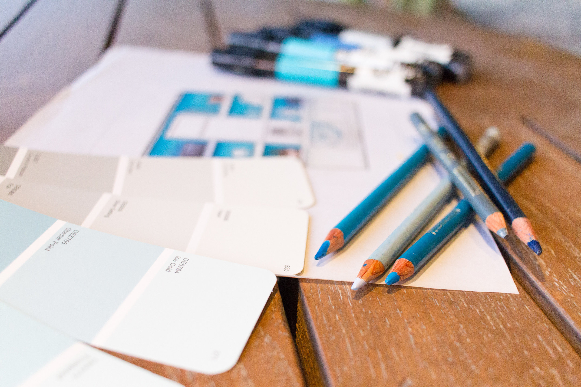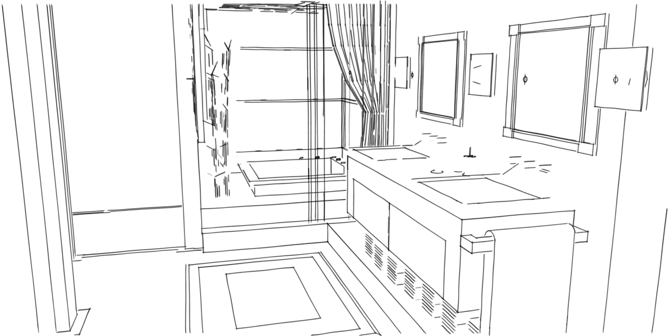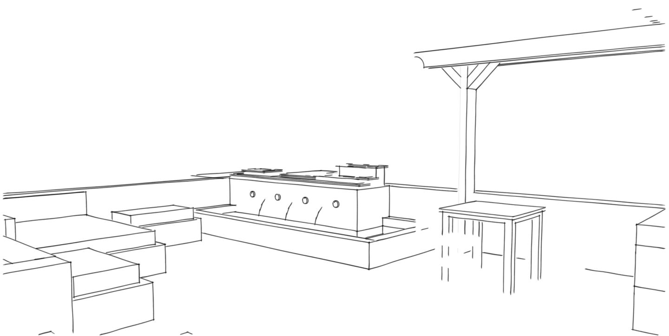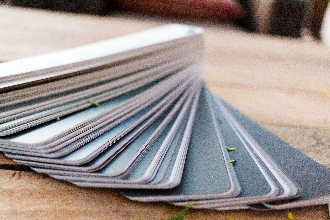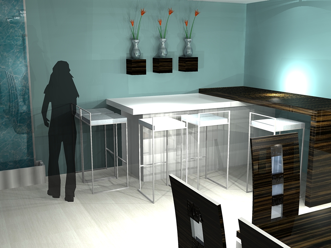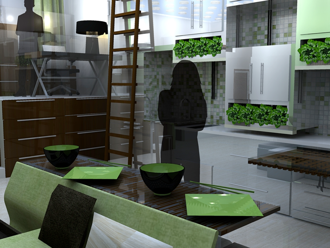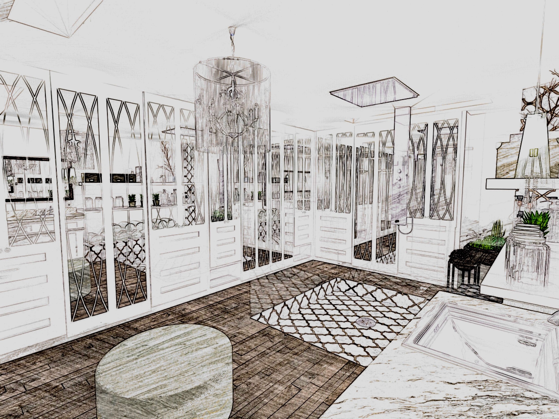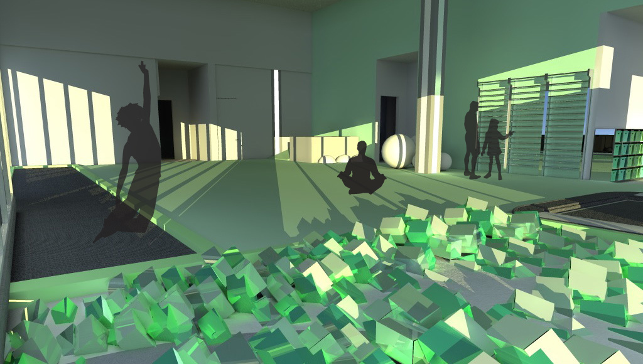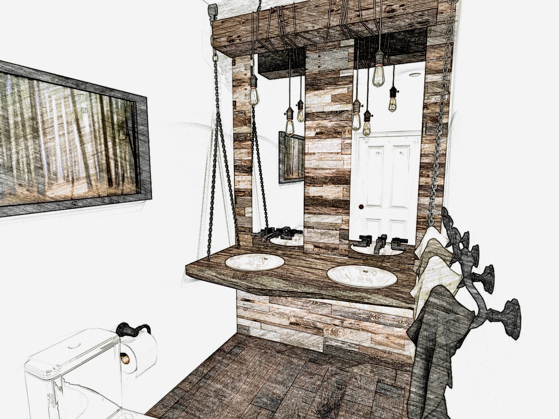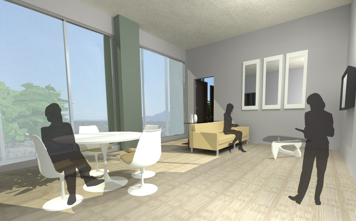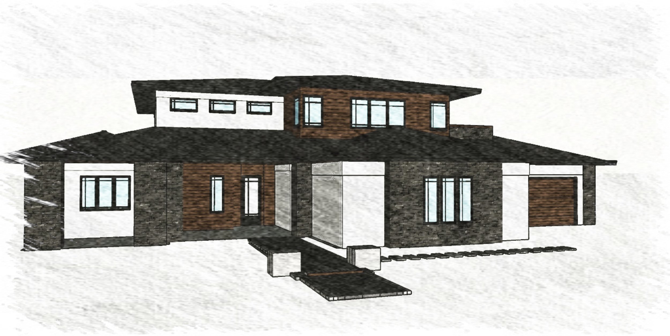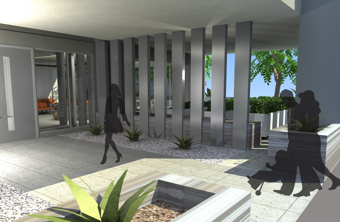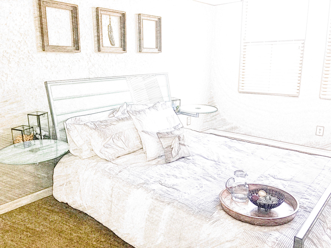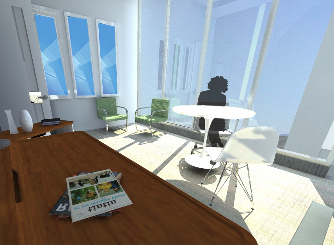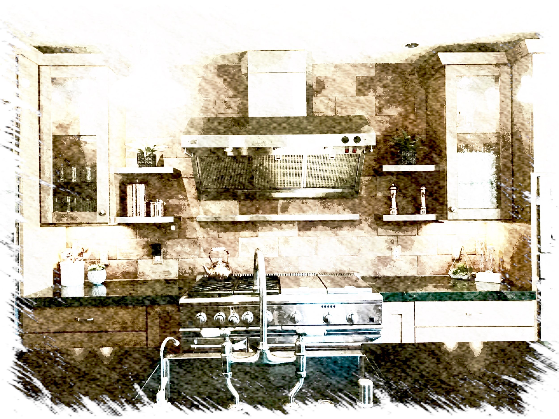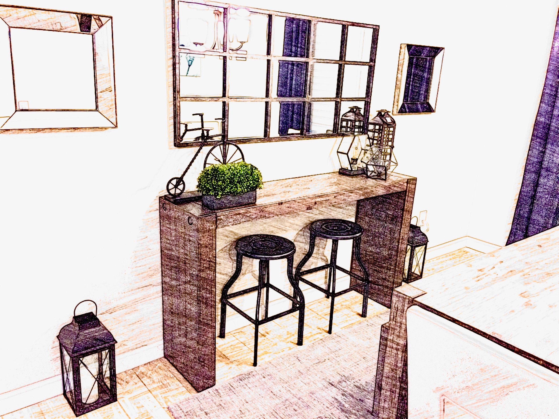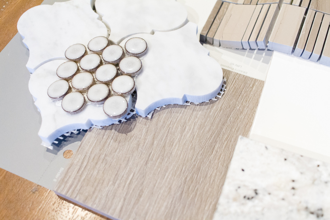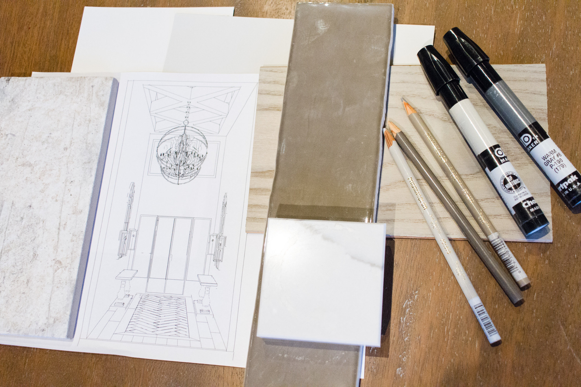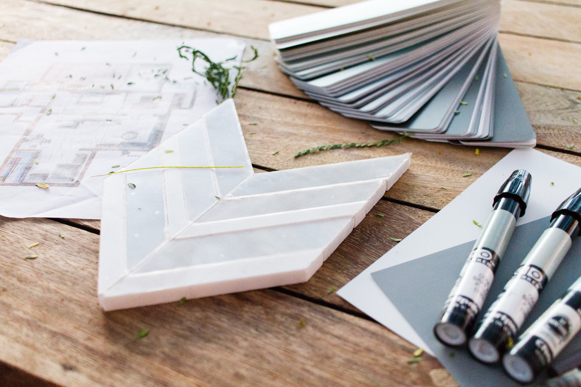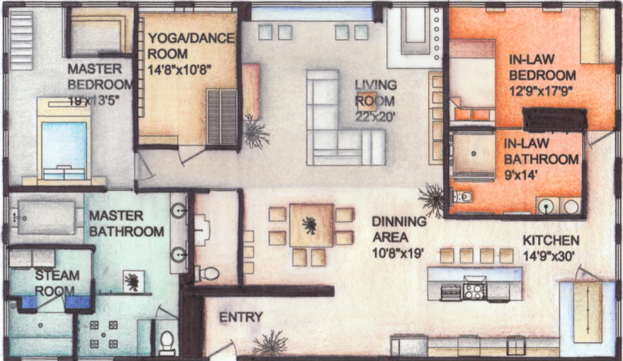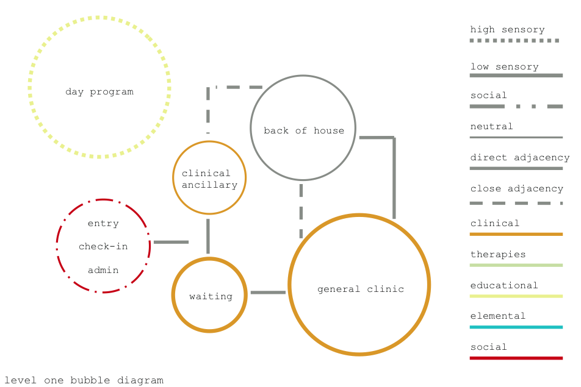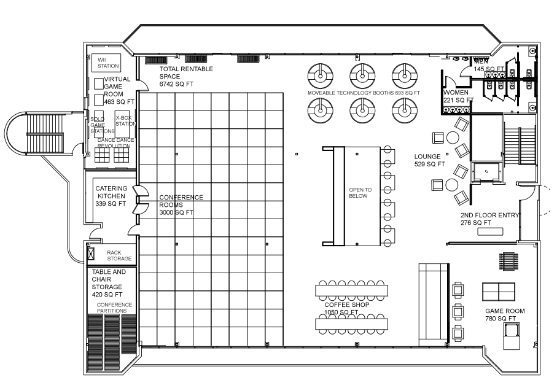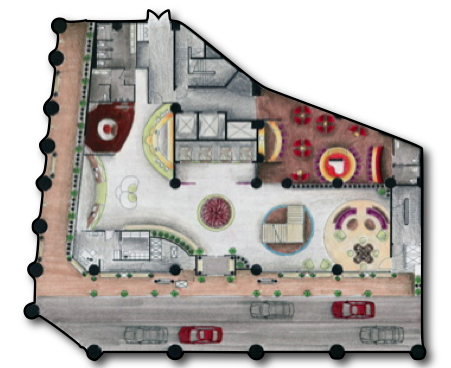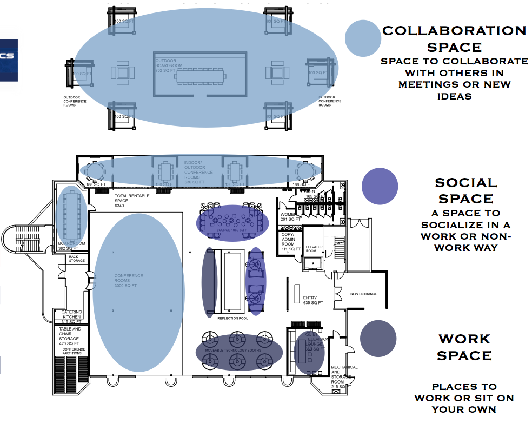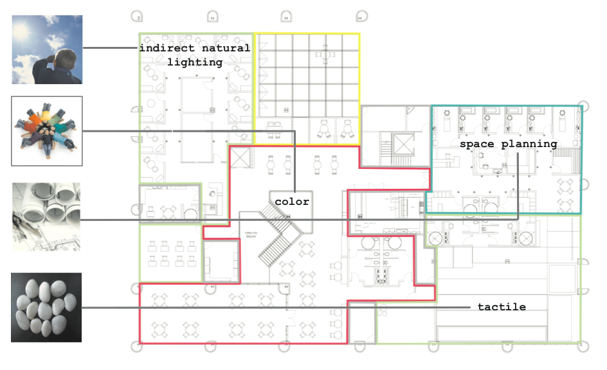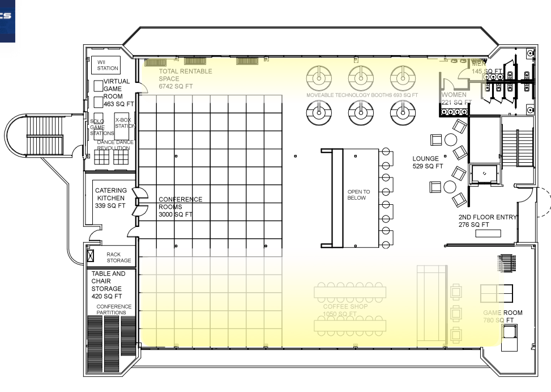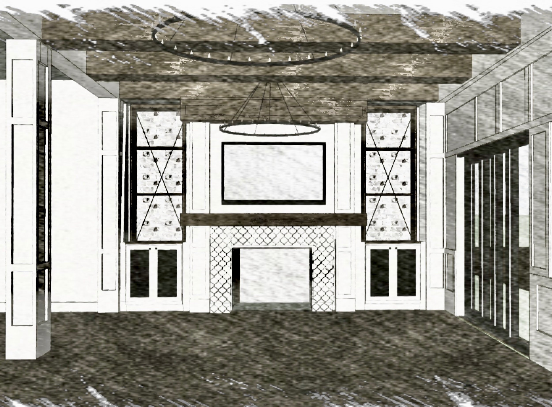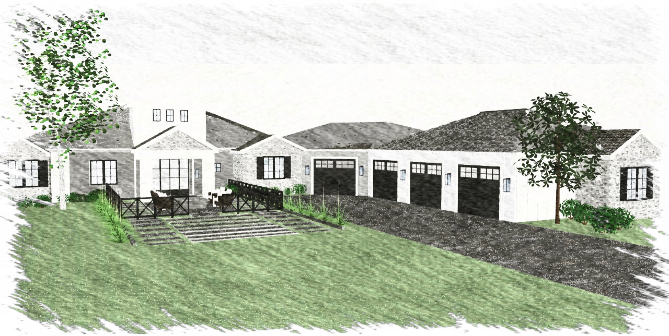Our Services
We are a full service design studio committed to helping you achieve your dream home any way we can. With "a la carte" options, you can pick and choose which area of design you would like. Our "all inclusive" option places our designers at your fingertips from initial sketches to final touches. We will travel to you, from Goodyear to Gilbert. We serve the entire Phoenix Valley. Whether you need help picking fabric for a window covering, building a 3D rendering of a proposed space, or simply want to bounce ideas around we are here for YOU.
Kitchen and Bathroom Design
A specialty of our designers, kitchen and bath is our number one design request from clients. We can't help but get excited! We will be with you from beginning to end. Whether is it solely updating appliances, changing flooring and cabinets, or a full remodel, our designs will will last the test of time. These designs include detailed plans and coordination with engineering to assist contractors with the execution of your vision.
Full Home Remodel
If you love your location but need a new view, chose our full home remodel option. An exterior face-lift or an interior makeover, Design Outside the Lines is a full service. We assist our clients with the selection of contractors, materials and finishes, creating plans, engineering assistance, project management, and whatever else is required for your remodel. We do it all! One room at a time or a full home renovation, our designers will help you create the best design for your budget and style. We will put together the ultimate team of professionals to complete your job seamlessly.
In Home or online Consultations
The best way to start an interior design project is for our designers to see the space they will be working with first hand. In home consultations help us do just that. We will walk through your home with you as you narrate your wants and desires. Whether it be a new color scheme or rearranging furniture to optimize your space, we will advise you towards the best solution for your design challenges.
3D Renderings and Sketches
At Design Outside the Lines we are proud of our artistic ability. We know how difficult it can be to put your vision on paper and our goal is to alleviate that stress. Let us transfer your vision to a basic sketch and then create a 3D multi-view rendering so you may see your space before you build it. Take our Style Survey to discover your design aesthetic and set up a consultation with a designer to see your ideas come to life!
Material and Furniture Selection
If all your home needs is a materials update, we are happy to help! From choosing lifestyle-appropriate materials to purchasing premade or custom furnishings, our years of experience and special discounts allow you to fully express yourself within the design without breaking the bank. We have a vast knowledge of pros and cons of various counter tops, flooring, fabrics, woods, natural stones and other materials that will help you make an educated decisions based on how you live in your home, not just aesthetics.
Schematic Design
Do you have all the tile, furniture, and paint, but don't know how to implement it all? Do you only have the bare bones of your new home and need help figuring out how to put it all together? Schematic Design can help. This specialized area of design allows us to take what you have, analyze it meticulously, and reach logical solutions to specific problems. From adding more light to space planning an entire home, our designers can make it all flow effortlessly.
New Construction
Building a home from the ground up and not sure where to start? Feeling overwhelmed by the infinite number of decisions you need to make? Let us take the stress out of creating your custom dream home! With the New Build option, our designers will take the time to listen to your ideas and desires and together you will create the plan that will walk you into your perfect house effortlessly. We bridge the gap between imagining a concept and making it a reality by evaluating your floor plan through the lens of interior design: architectural soundness, functionality, space planning, materials, furniture placement, colors and accessories. The final result is a cohesive space, with rooms that flow together both functionally and aesthetically. We pride ourselves in our ability to work side-by-side with you and your architect, builder, and contractors to make sure the process flows smoothly and your design plans are carried out to the highest standard. We also help with landscaping concepts, exterior finishes, and tying together an overall theme. From lighting and plumbing fixtures to cabinet hardware and flooring, we are there every step of the way! As your design project liaison, you’ll never feel alone in the design-making process.
